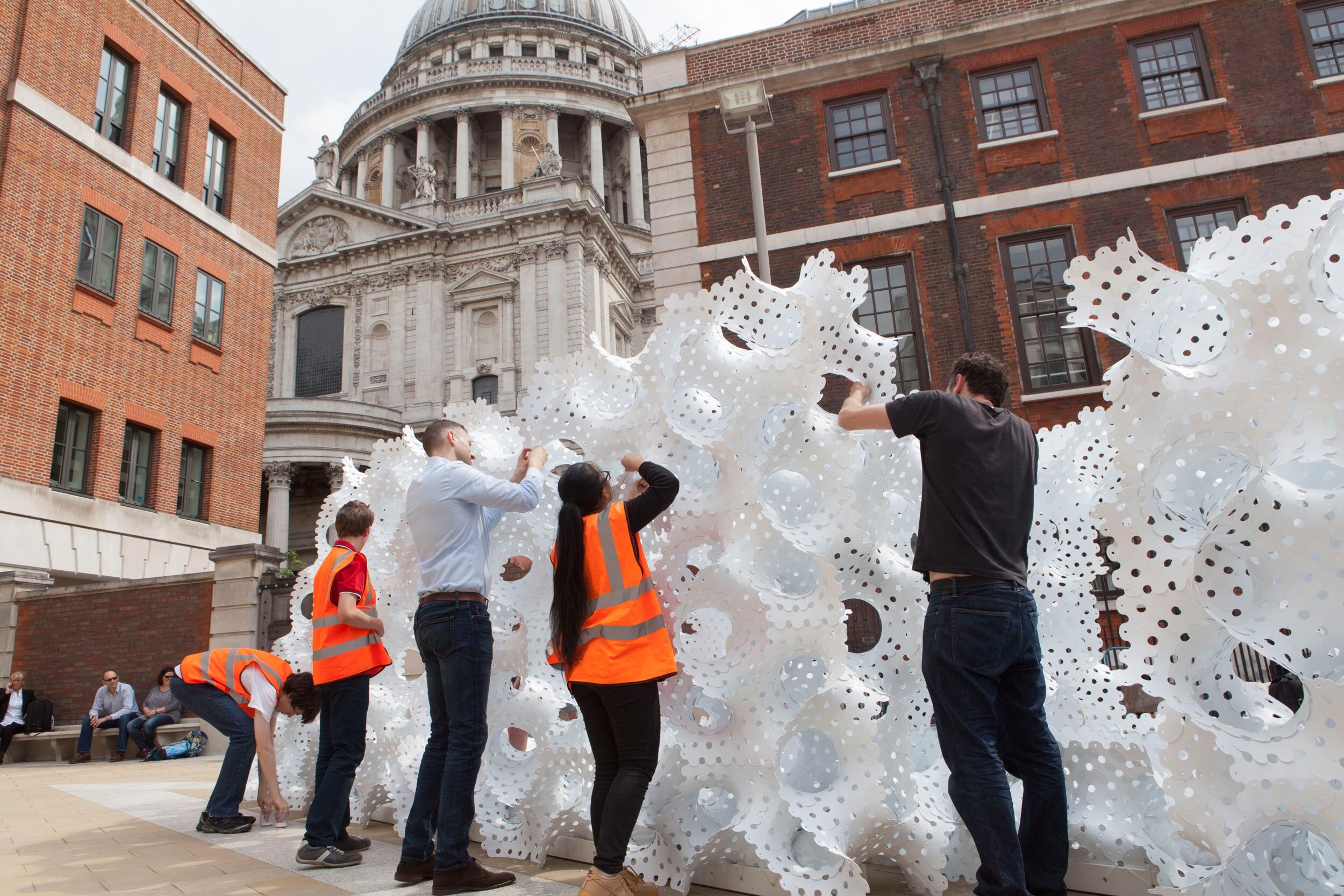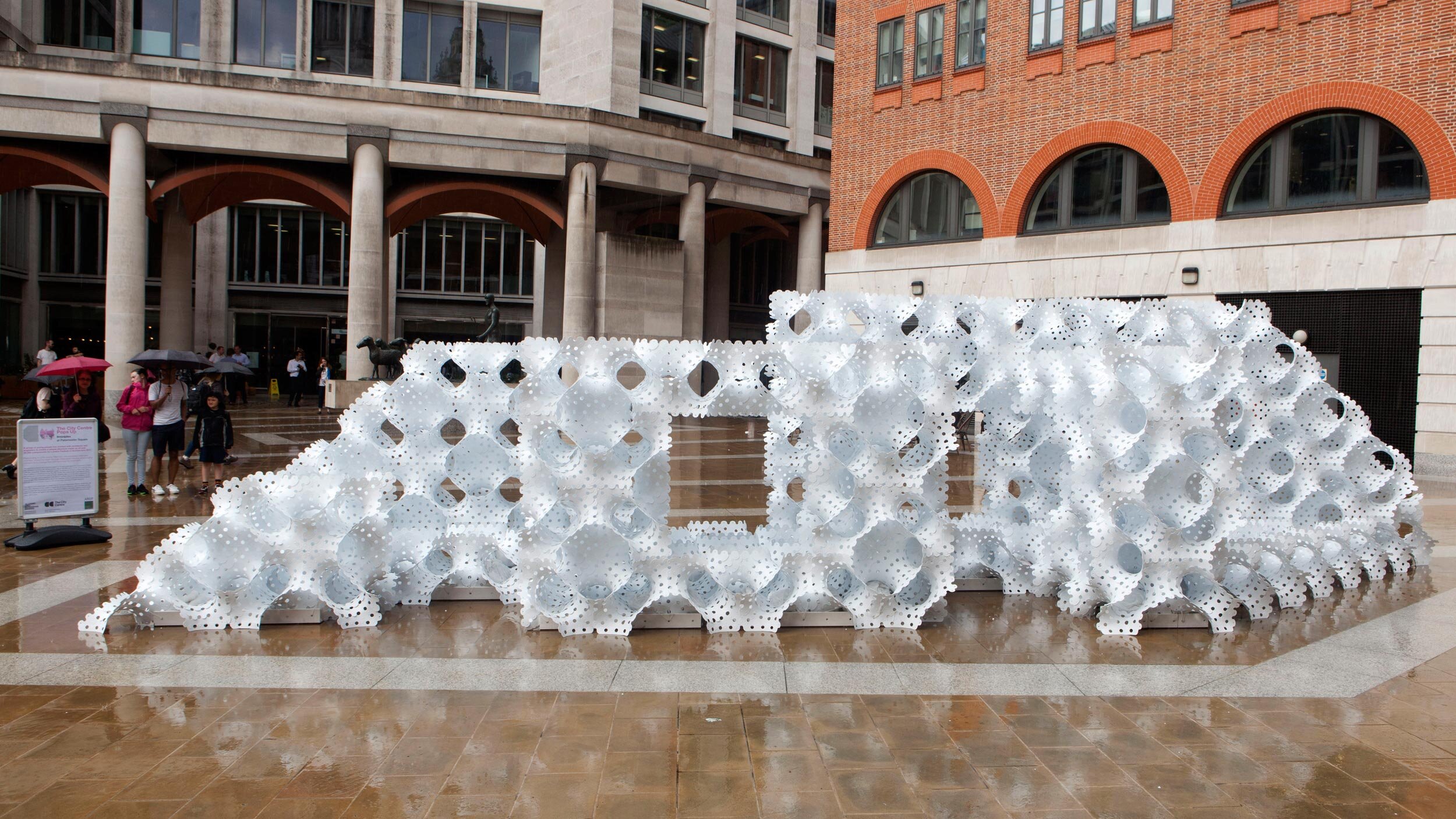
MINIPLEX. Let’s play!
Is it just a game? Besides the educational side of the assembly based on rules of symmetry, this modular system is not only a challenging game or a fun toy. It has a wide range of applications in lighting, product design or decorative objects and art installations.
MINIPLEX 1.0
MINIPLEX is a modular system designed by Vlad Tenu, consisting of a single type of components: identical flat pieces that can be connected and re-combined, organically growing into very complex geometric structures. The modules can be made of a variety of materials and through simple rules of symmetry, they can be assembled into an infinity of possible shapes, just like a Lego brick or a 3D puzzle. The system is born from the idea of an ever-changing piece of design that can be endlessly re-configured into different new arrangements and adapt to its context. The idea of a demountable system allows for the recycling and reuse of all the components.
THE JOURNEY
Miniplex 1.0 has been installed, diss-assembled and reconfigured several times for different events or exhibitions: London Festival of Architecture 2017, PLUG-IN-TO-THE-FUTURE. Changing approaches to design exhibition at ARUP Phase2 Gallery in London in 2018-2019, the London Pavilion at the Shenzhen Design Week 2019, a permanent installation as a decorative dividing wall at ARUP’s headquarters in London in 2019 and the FPS London ULTRA Exhibition at the OXO Bargehouse in London 2019.
LONDON FESTIVAL OF ARCHITECTURE 2017
Version 1.0 of Miniplex is a prototypical edition that was supported, produced and installed by AHMM for City Centre’s Youth Programme 2017, an educational initiative in collaboration with City Centre London. Over the course of five workshops, a group of fifteen aspiring architects and engineers aged 14-19 have been given the opportunity to learn about architecture, engineering and construction as well as develop their design skills.
Working with architects from AHMM, engineers from ARUP and contractors from Knight Harwood, the students had the opportunity to be involved in designing and building a pavilion using MiniPlex and also to demonstrate it to the public and involve the audience into the making of it.
The pavilion was installed in Paternoster Square and it was included in the itinerary of London Festival of Architecture 2017.
PLUG IN TO THE FUTURE
Miniplex 1.0 was first re-configured for PLUG-IN-TO-THE-FUTURE. Changing approaches to design at ARUP Phase 2 Gallery in 2018. The exhibition also contains a smaller prototype of the aluminium version of Miniplex 2.0.
SHENZHEN DESIGN WEEK
Both Miniplex 1.0 and 2.0 Aluminium have been re-installed in a different layout for the London Pavilion at Shenzhen Design Week 2019 and London ULTRA Exhibition at Oxo Bargehouse London 2019.
ARUP HQ WALL
Miniplex 1.0 was re-used to create a permanent installation, a sculptural wall piece as an internal decorative partition within the office breakout areas of the ARUP headquarters in London in 2019.
A MODULAR SYSTEM
Inspired by principles of self-organisation found in nature, the modular system is the outcome of an architectural design research focused on the computational form-finding and fabrication of mathematical free-form shapes called minimal surfaces. Algorithmically generated, the surfaces are created through a process-based design methodology, involving various construction and digital fabrication parameters.
Why modular?
Having sustainability as a core principle, the modular system is born from the idea of an ever-changing piece of design that can be endlessly re-configured into different new arrangements and adapt to its context. The idea of a demountable system allows for the recycling and reuse of all the components, which become a new ‘smart material’’.
Due to the remarkable structural properties of this type of geometry, relatively large scale objects can be built with modules made from a variety of very thin materials. These structures behave similarly to space trusses, being robust and very lightweight at the same time.




Is it just a game?
Miniplex is not only a challenging game or a fun toy. Besides the educational side of an assembly process based on geometrical rules of symmetry, it also has a wide range of potential applications in lighting, interior design products and decorative objects or art installations and pavilions.
Through assembly, the modular system illustrates concepts of multi-dimensional symmetry, mathematical models of minimal surfaces and crystalline structures. The creative workshops for the City Centre Youth Programme, made use of computer models to simulate complex arrangements and test their structural behaviour for the ambitious project in Paternoster Square.
THE CITY CENTRE YOUTH PROGRAMME
THE WORKSHOPS
AHMM’s collaboration with The City Centre has brought together young people, architects and engineers to create a temporary installation in Paternoster Square for London Festival of Architecture, in the heart of the City of London. Over the course of five workshops during May, a group of fifteen aspiring architects and engineers aged 14-19 have been given the opportunity to develop their design skills and create the installation using Miniplex, the modular assembly system by Vlad Tenu. The workshops included structural sessions with the engineers from ARUP, building day with contractors from Knight Harwood, as well as the design workshops with AHMM - exploring the digital modelling of the pavilion using SkethUp and the hands-on assembly possibilities of the modular system.






BUILD DAY
The team’s work culminated in a Build Day on 2 June in Paternoster Square, where they worked with members of the public to create the temporary structure, demonstrating to them how to build with the Miniplex system.









Transported to site into pre-assembled segments, the construction took less than a day and was a successful team effort supported by AHMM and with the participation of the students, the public and the team at City Centre. The final pavilion had over 3m in width and 10 m in length and was carefully designed to become an integral part of the square, within a radial segment of the pavement revolving around Paternoster Square’s column.

















The completed pavilion
The final installation made a striking visual impact within Paternoster Square set against the majestic backdrop of St Paul's Cathedral, remained exhibited during the whole of June 2017 throughout London Festival of Architecture, and received great responses as well as a high level of interaction with the public.









THE TEAM
Special thanks to AHMM and their Partnership Group for an incredible initiative, the continuous support and the huge number of colleagues at AHMM getting involved in the assembly and final installation! Many thanks to City Centre, Arup, Knight Harwood, Paternoster Square and especially to all the enthusiastic participating students!










